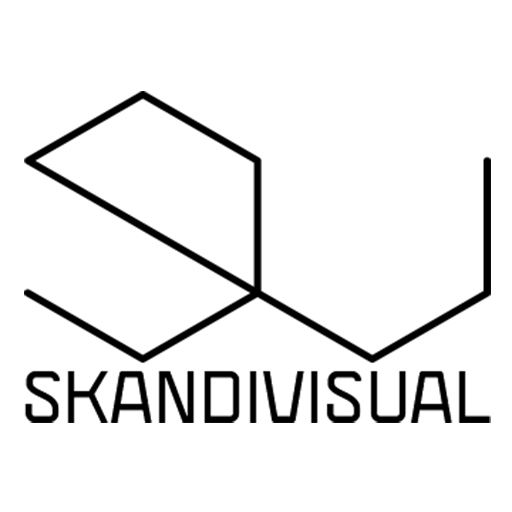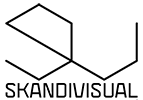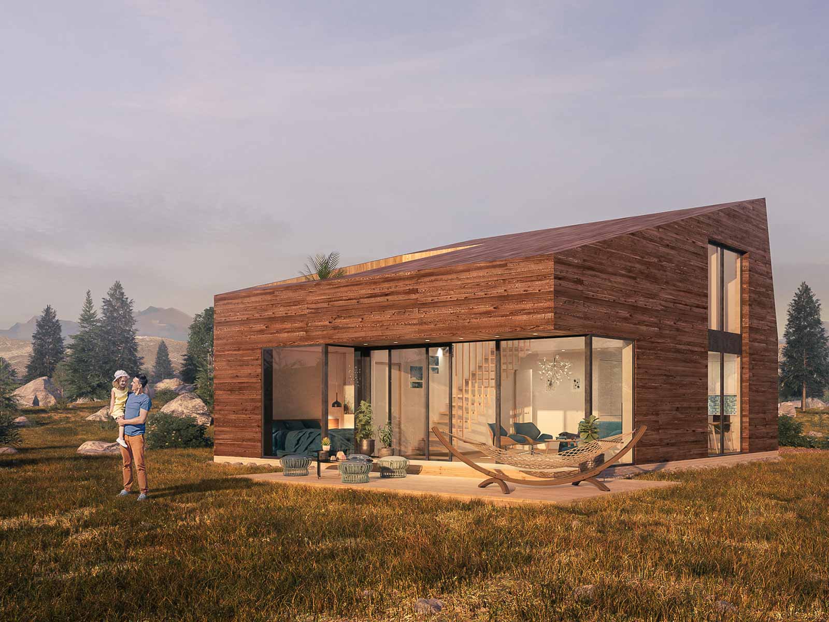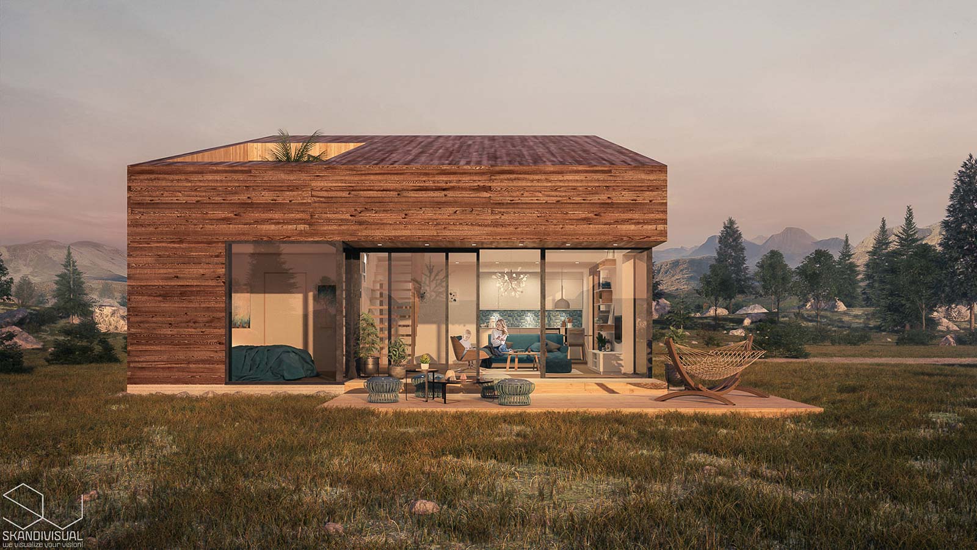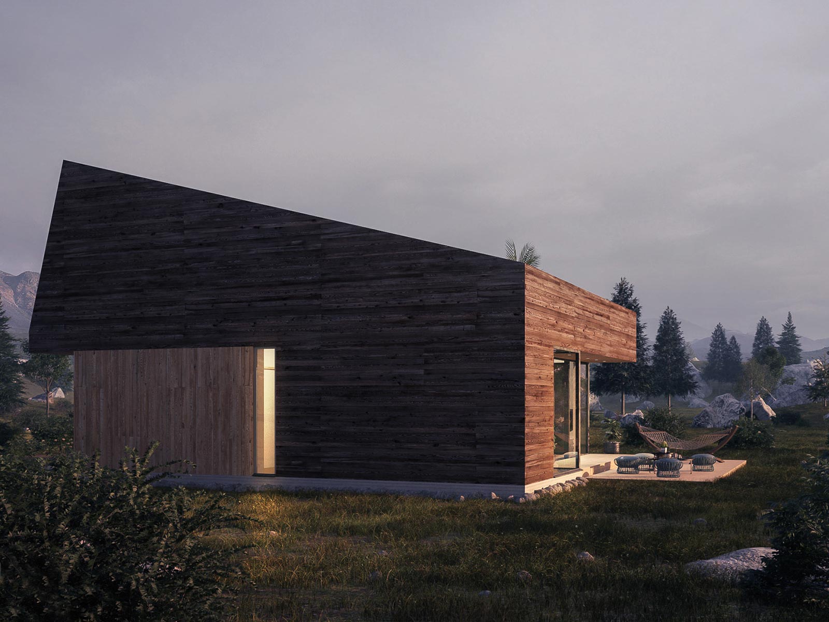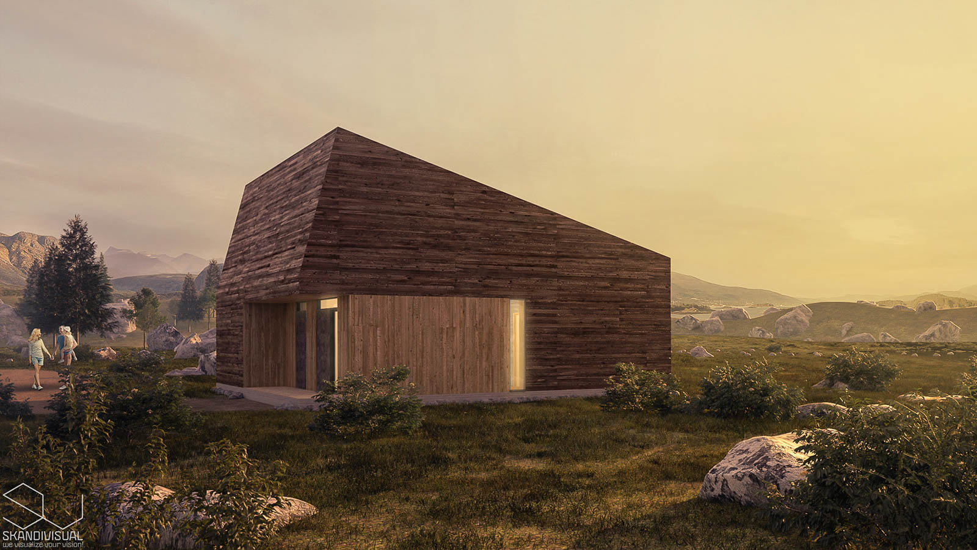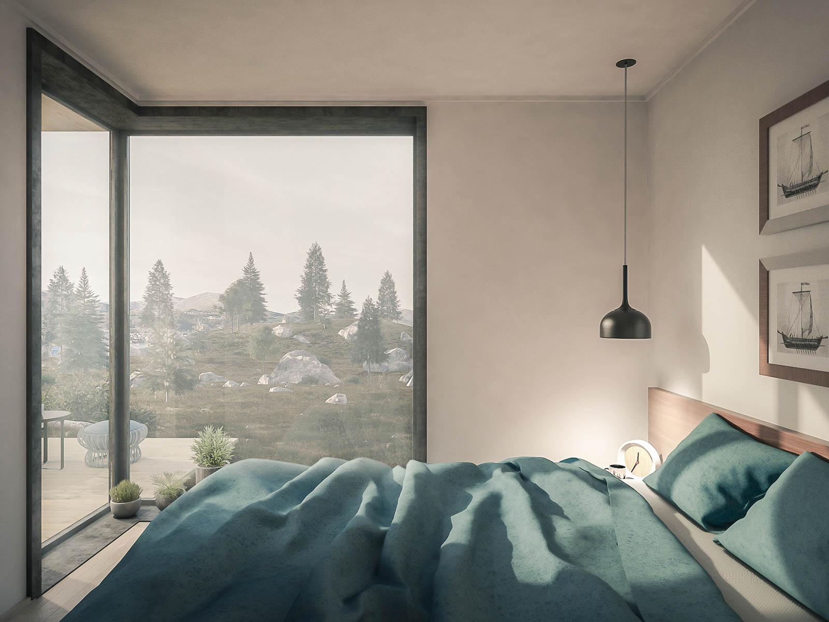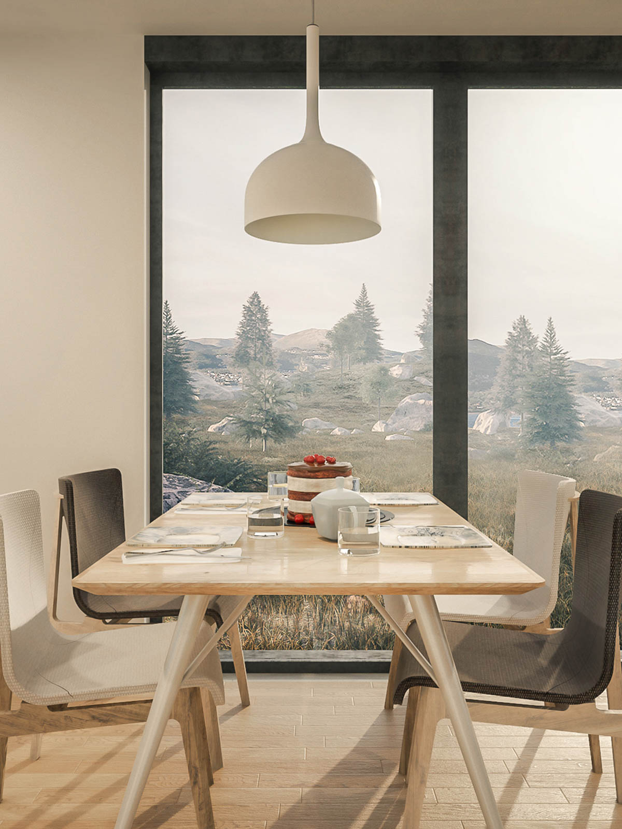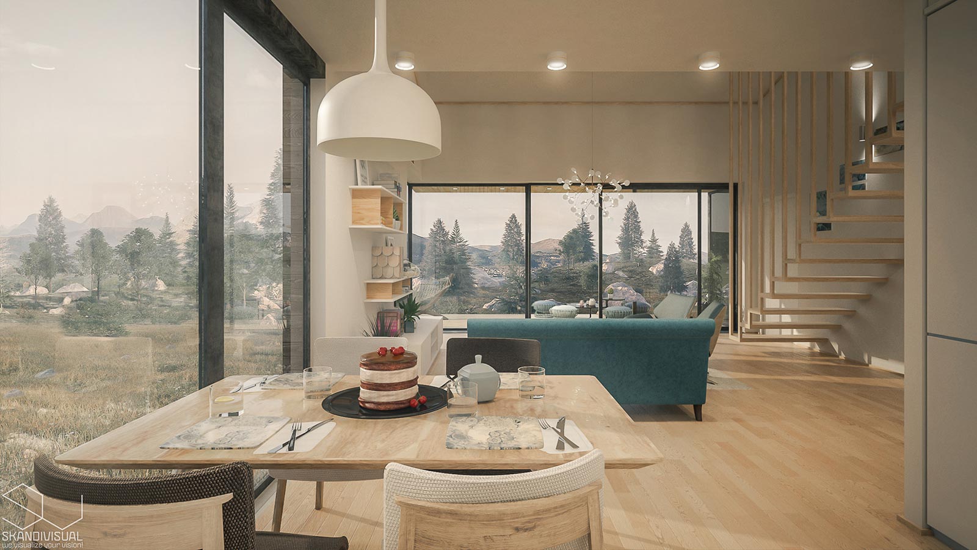As an architect and 3D artist, my job does not stop with interior or exterior visualization. I do work on architectural projects and competitions on my own, and in collaboration with other architects. This project is the result of combining both professions.
This modern wooden cabin was designed by me in collaboration with Ferdighus1 for Ferdighus1, a Norwegian readymade-house vendor. It is now available for sale as «Torleif» in the online catalogue.
The architectural concept was simple. Take a solid form and cut out spaces from it for the entrance and the terraces. Use large glazed areas to break up the facade. These also let the generous interior spaces bath in light. The facade and the roof is clad with timber, which strengthens the solid form.
The exterior visualization set illustrates the building on a Norwegian plateau just before sunset, when the sky turns from purple to orange and gold. These are my favorite hours of the days during the midnight sun period. Luckily, I had the chance to live in Norway for 3 years, and travel the country in a van in 2019. During these times I spent loads of hours hiking in the nature and taking photographs. These are now used as references to achieve similar results with my visualizations. The backgrounds are also photo montages of own photographs.

