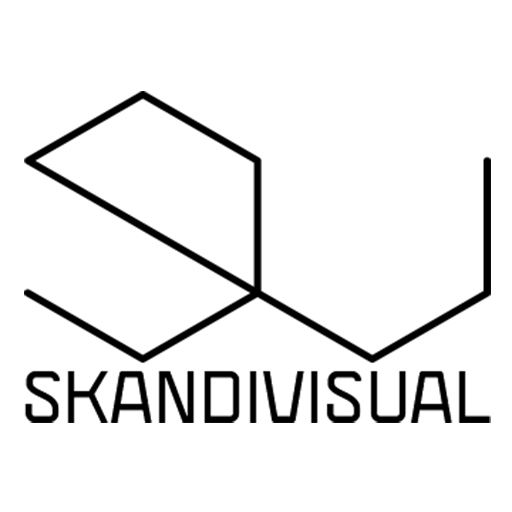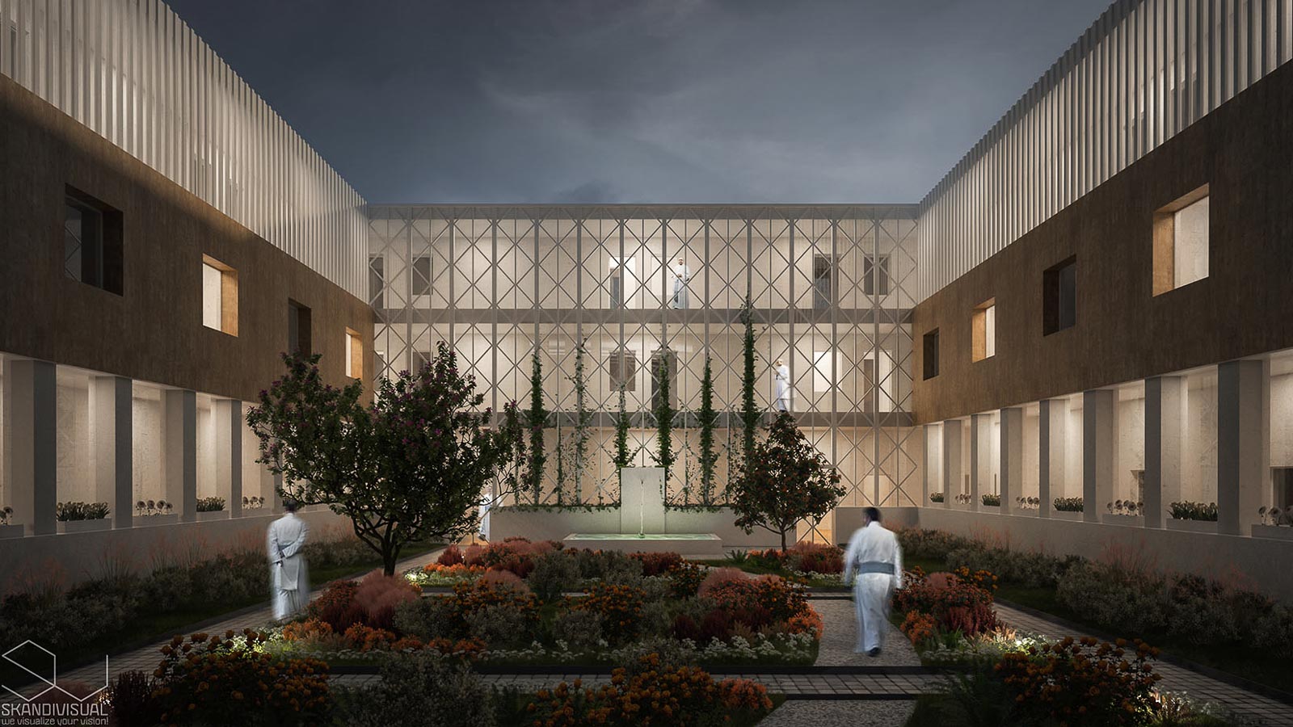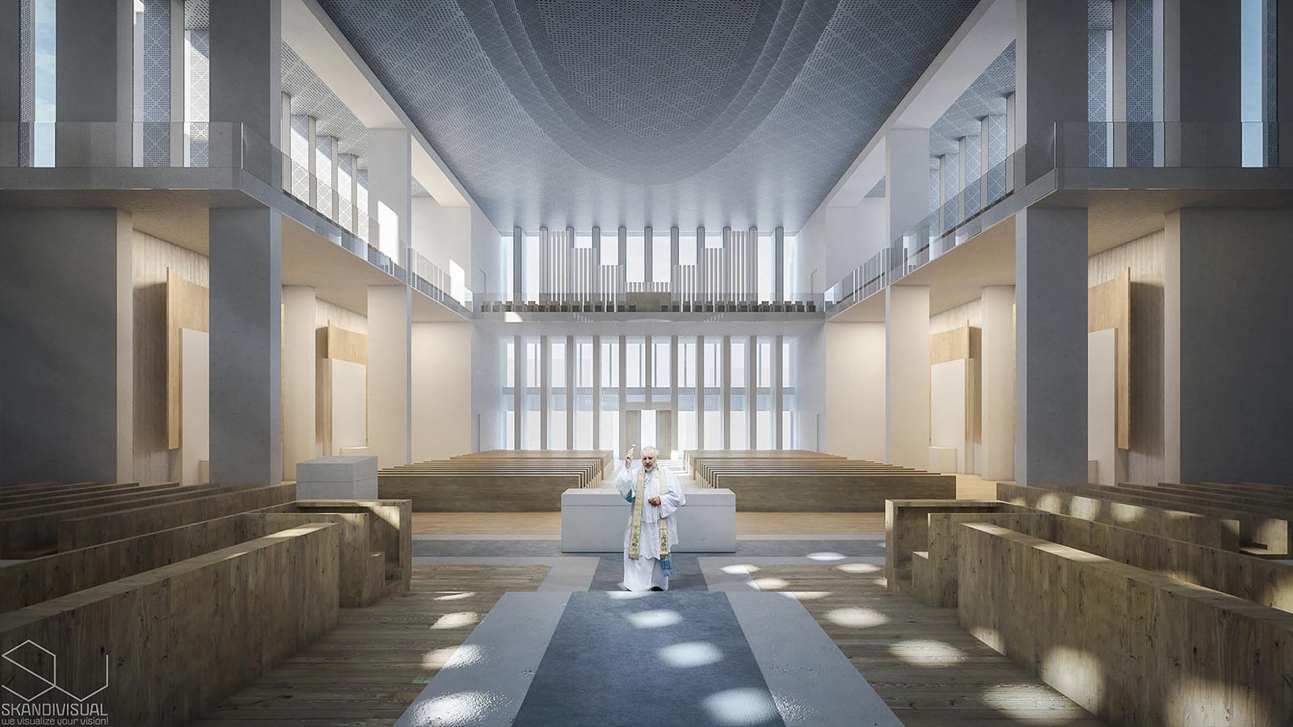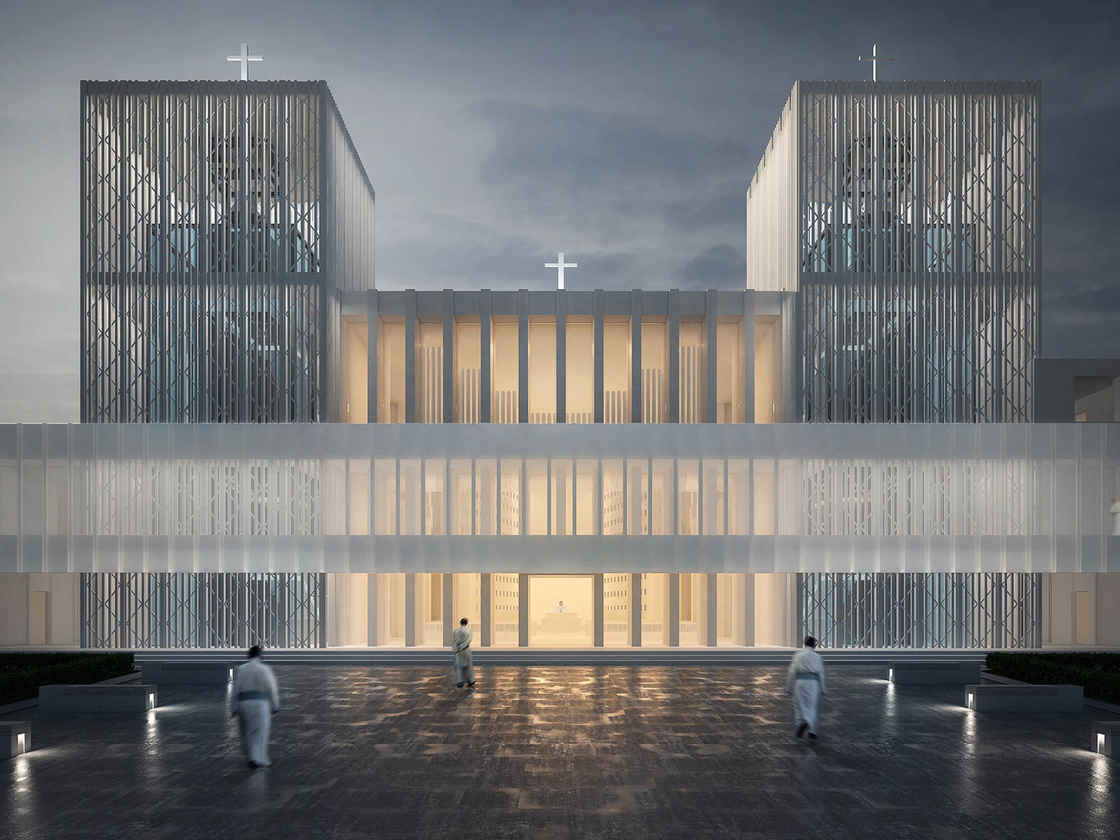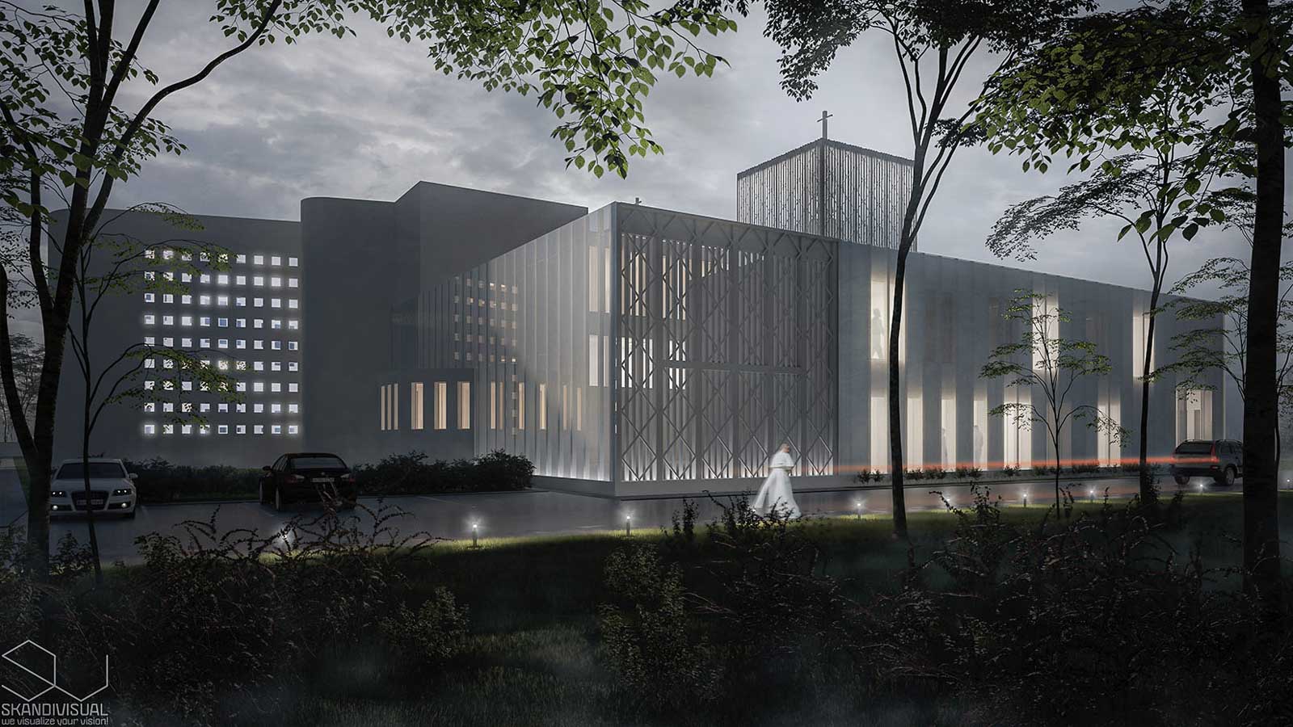Working with architectural visualizations lets the 3D artist meet with thousands of creative ideas from all around the world. Some projects can be called regular, like renderings of housing estates, presenting various interior designs, illustrations for architecture competitions. But some projects are unique, like visualizing religious architecture, therefore it is an honor that I could be part of such a project.
This project is a competition entry of József Őrfi architect, whit whom I have worked on several projects. Unfortunately, this was not the winning entry, but the architect congratulated after the presentation, as it was the best presented project among the entries.
The architecture is interesting and strong on its own. Thus the visualizations had to let the transparent and geometric volume dominate the views. This concept features similar elements, like some of the architect’s other designs. Semi-transparent and perforated structures envelope the interior. Despite of being a solid form, the shell lets the light spread through the facade, emphasizing the spiritual function of the project.
It became clear after understanding the concept, that visualizing this piece of architecture has to be done in a way where the illumination gets in the focus. This resulted the night renders where only the moonlight brightens up the exterior. The approach to the interior visualization was different. I had to find the proper light conditions that give a smooth lighting to the interior. Moreover, the preforated walls of the sanctuary could be shown in an indirect way: by visualizing the sunrays shining through the openings.

