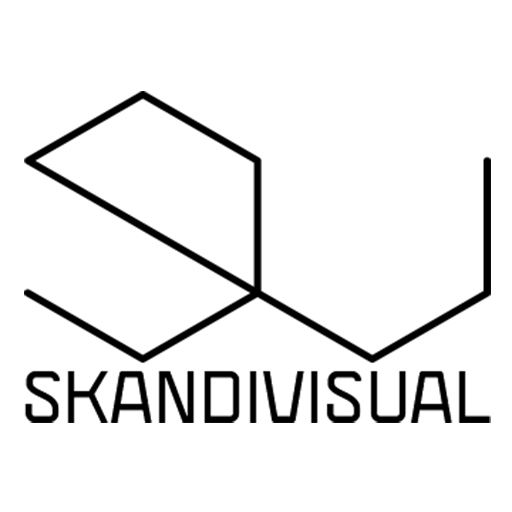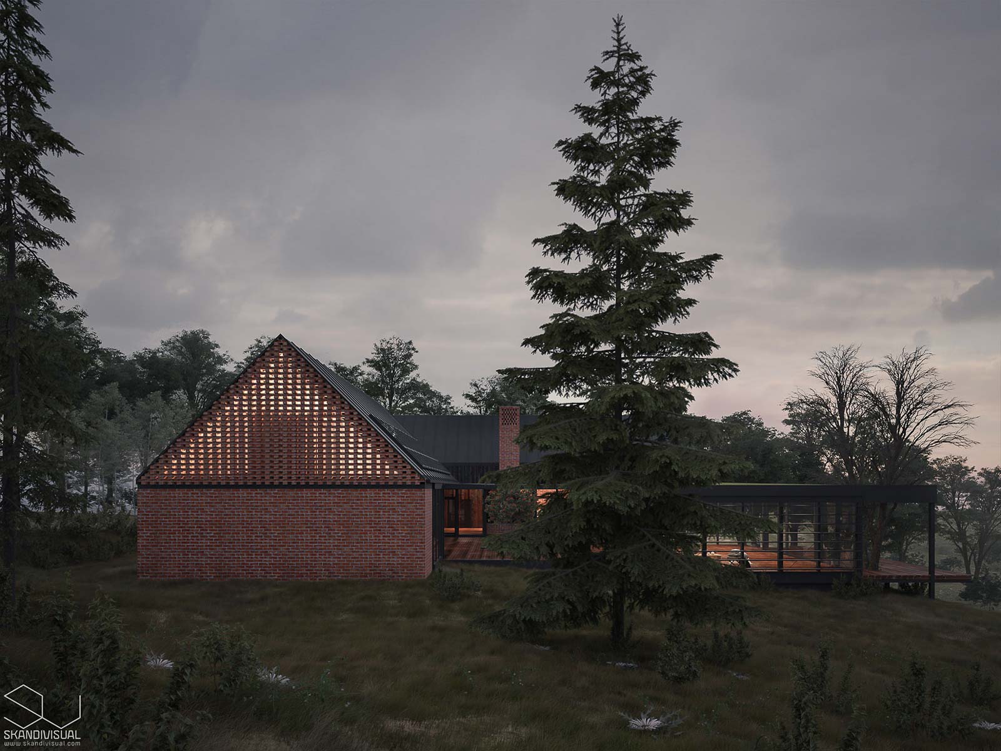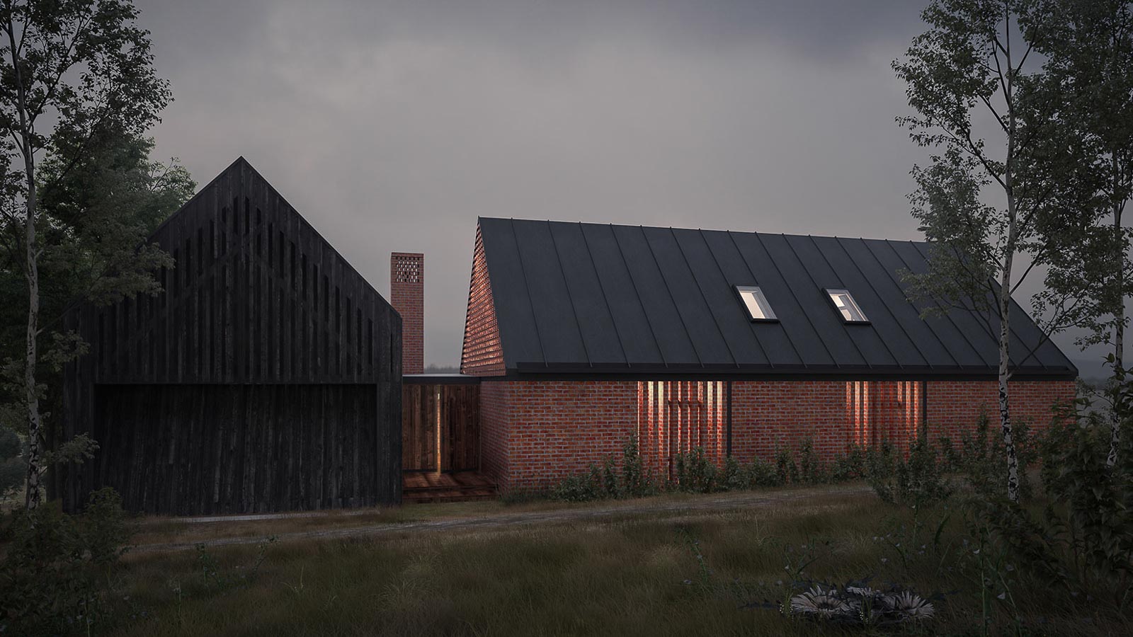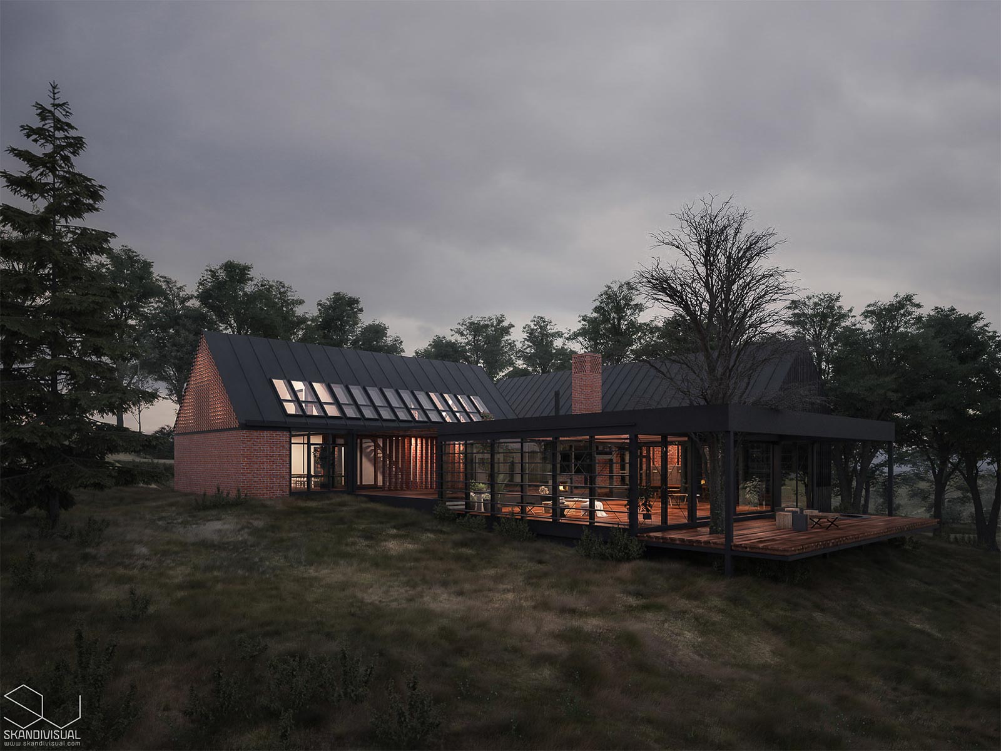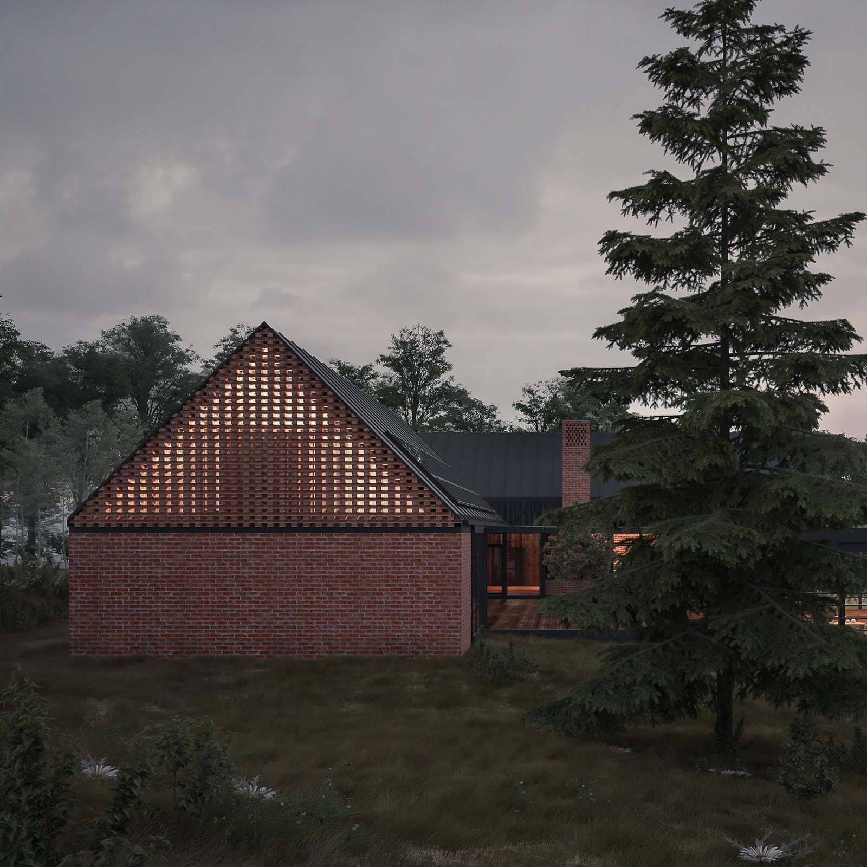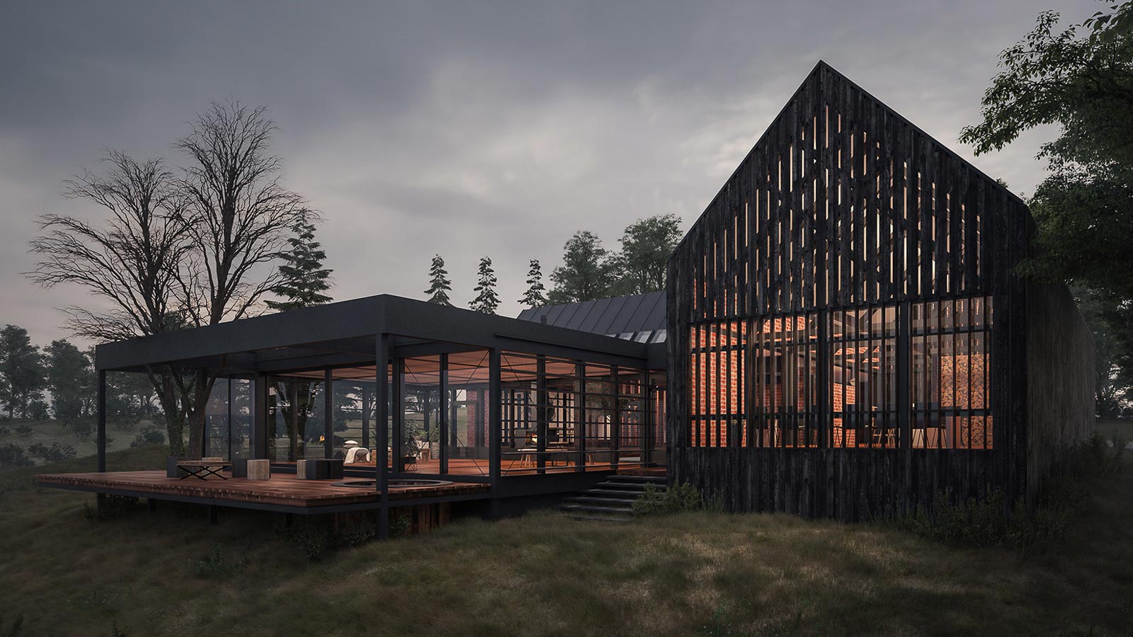Designing family houses that fit in their context needs great skills. The sense to find the balance between the client’s wishes and the proper architectural language is a must. The architect – József Őrfi – made an exceptionally great design which made the 3D presentation process easier. This provided a great base for the visualization of this family house project with a unique atmosphere.
The facade is both modern and traditional, partly clad with bricks reused from the ruined building that stood on the plot earlier. Anthracite steel, burnt wood, old bricks, and glazed surfaces, these are the only materials used by the architect. The clear geometric structure shows through the glazed and perforated openings and reveals a warm interior that contrasts the dark and raw exterior.
Each visualization of this family house intends to strengthen the architecture with the dusk atmosphere that blends the built form into the unbuilt environment. While the overall tone is desaturated, the renders are still dominated by the warmness of the living spaces.
The visualization process was divided into two parts. First, conceptual renders were made with realistic material and light settings to make pleasing images for the architect’s client. After the concept got approved, the architect finished the design with all the small details. The next step for the final renders were to completely model the surrounding nature in 3D for the most realistic result, based on photos from the client. After the final render, only small adjustments were needed to enhance the desired atmosphere with color and contrast corrections.
Please browse my other works for more moody visualizations.

